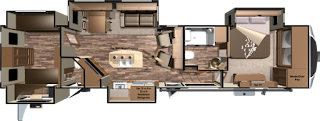As for space inside when we move, I still lose sleep over that one. My bedroom is awesome. I don't see that I will be bothered by that one iota. The TV and couch and recliners seem like they will work very nicely. The kitchen is beautiful, but I'm not sure how it will work out. I will need to relearn how to prepare meals for a family of 6. My most often used cookware items will not fit in the space. There are lots of big families who RV full-time who share their methods, so I will be spending more time looking at those options. I'm thinking an instant pot might be a sanity saver and an electric griddle might be really nice. We shall see when we get there. I can make due on a crockpot and a blender for now.
Here is a floor plan so that you can get an idea:


The master bedroom holds a king sized bed. (We have measured and are bringing our king mattress to replace the one that comes standard.) The bed pops up so that items can be stored under the mattress. There is a good-sized closet, dresser, and a washer/dryer closet. The kitchen has a 23 cu ft refrigerator, oven and stove with fold down corian countertop, convection oven/microwave, and under-mounted double sink which has corian covers to increase counter space. The floor plan above shows a table and love seat, but we opted for the u-lounge option, which converts the entire slide into a couch with recliners on both ends and a queen bed in the center. There are 2 pedestal tables that can be installed in front of the lounge when we need them. The island also acts as a bar on that side, so our bar stools will do well in that space. There are 2 freestanding recliners (in front of the door) and a TV that is angled across the room. The bunk room houses 3 twin beds and one futon. We will replace the kids' mattresses immediately to give them a more comfortable night's rest. They have a small closet, huge drawers, and an entertainment system in their room. They have their own 1/2 bath and an exterior door. Next to that door outside is an outdoor kitchen with a mini fridge, microwave, 2 burner stove and sink. Here are some pictures. Here is a virtual tour.
Now begins the not-so-fun portions of the move. Picking up and installing the utility pole, digging for septic, canceling services here, selling the remaining furniture and packing. Oh! And our truck broke down this past weekend. That was fun. I'm just thankful Jeff was able to get it to a safe place. All-in-all I believe I'm ready to get it all over with. Waiting and not knowing drive me a little crazy. I'm really thankful for my foam roller right now! I have been able to relieve shoulder/neck pain by myself, which is super nice! (That's where I carry my stress.) Speaking of the foam roller, I'm sure I hear it calling my name right now!